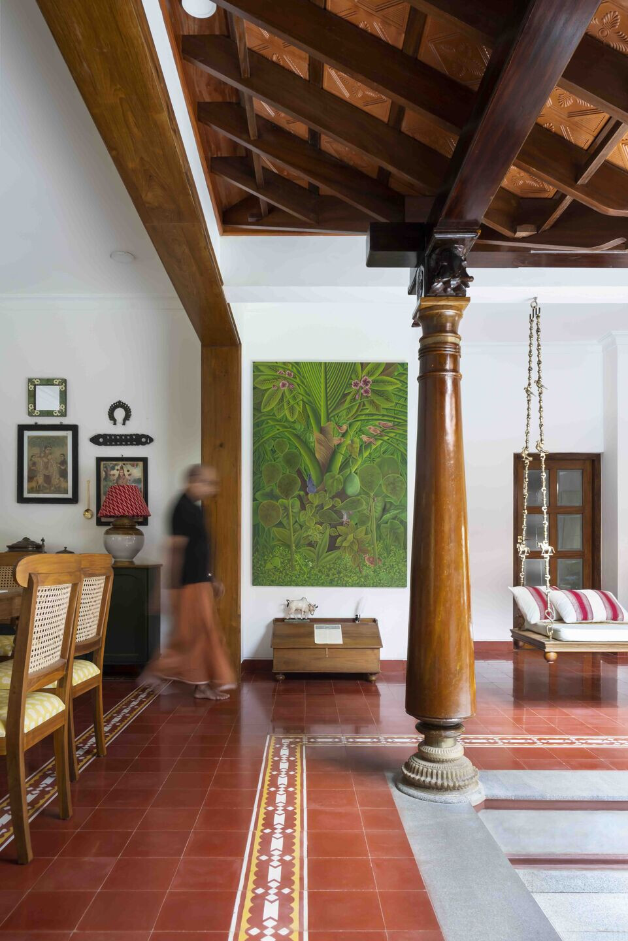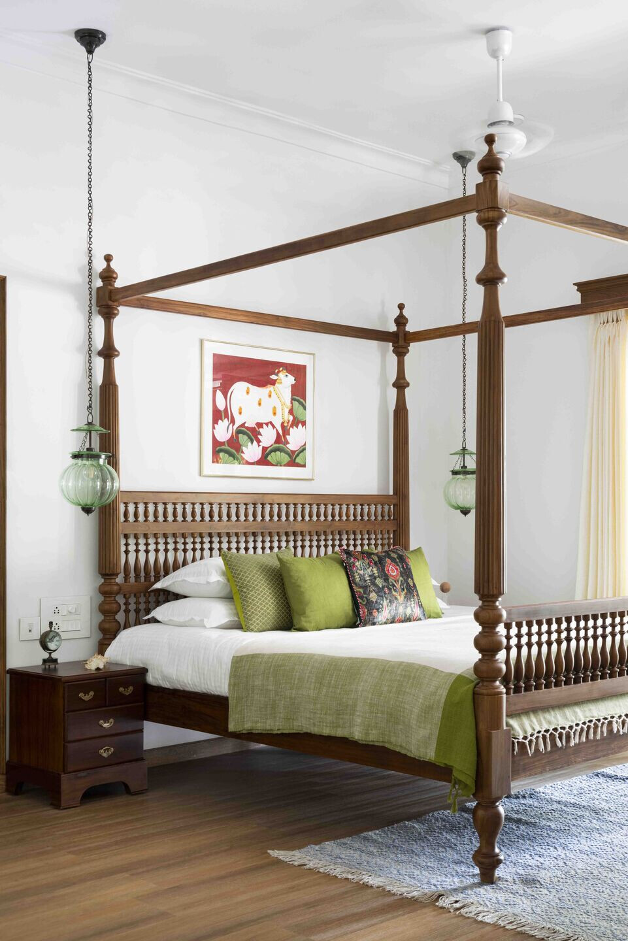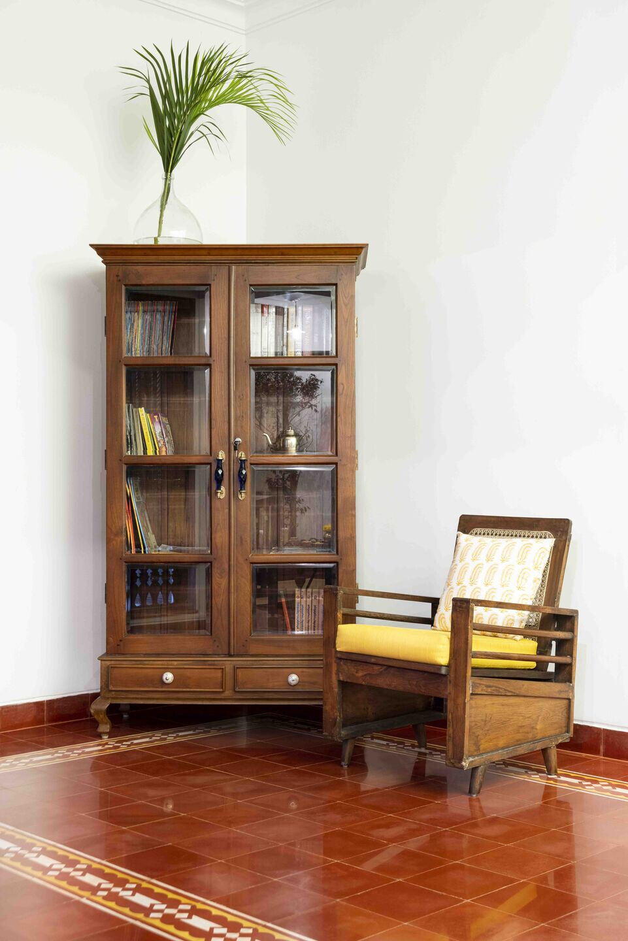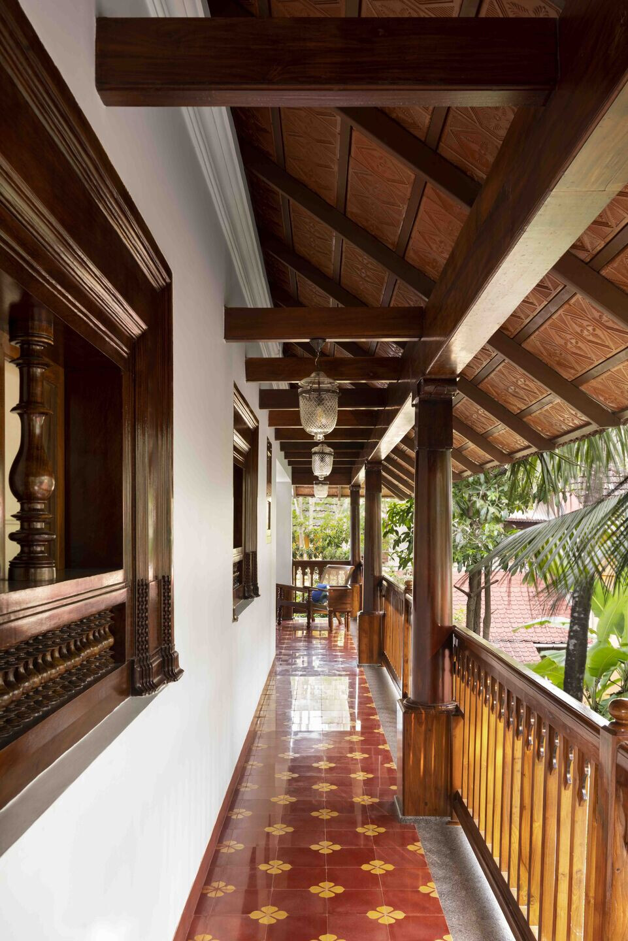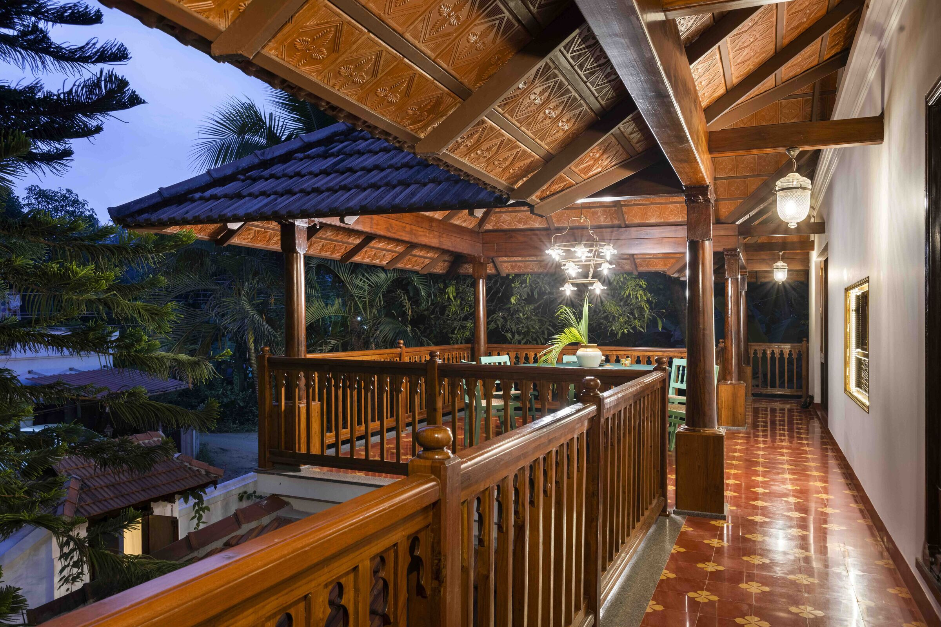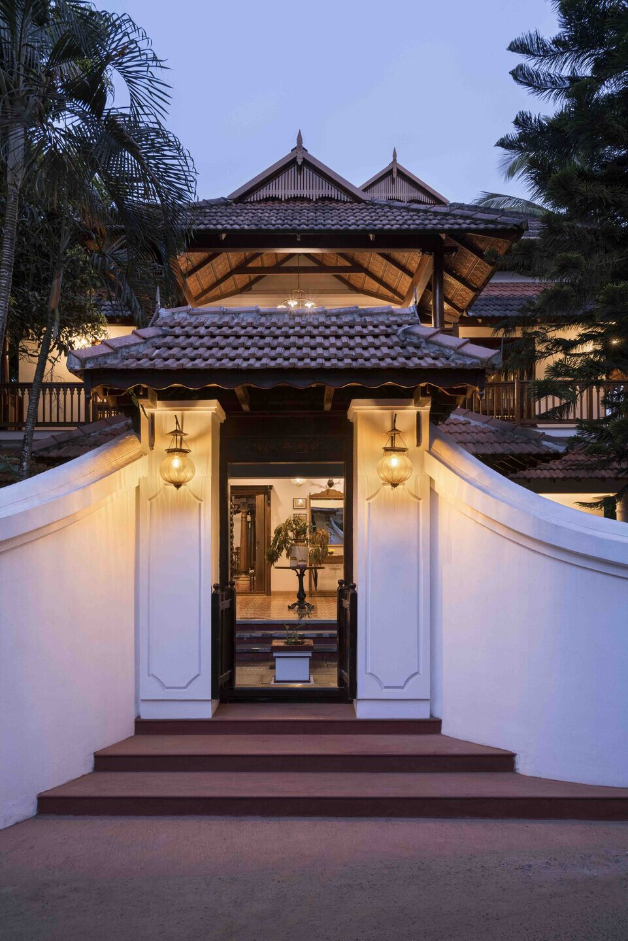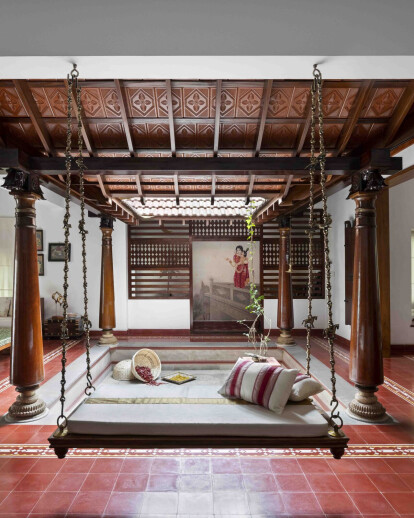The Home Where Time Stood Still
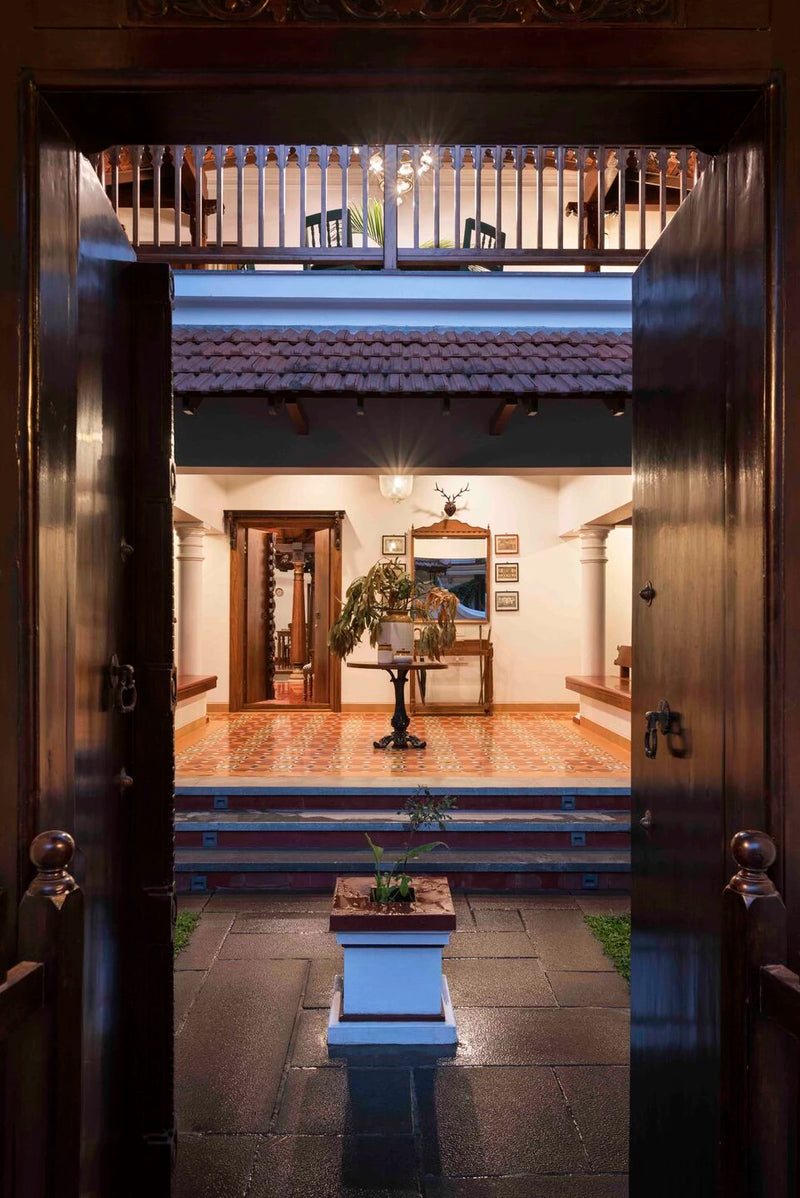
Based in Thrissur Kerala, around 5000 sqft, this house is a traditional Kerala style home called the NALUKETTU. Built according to the scientific principles of olden times called the THACHU SASTHRA, it has a central courtyard or nadumuttam, placed right in the centre of the house.
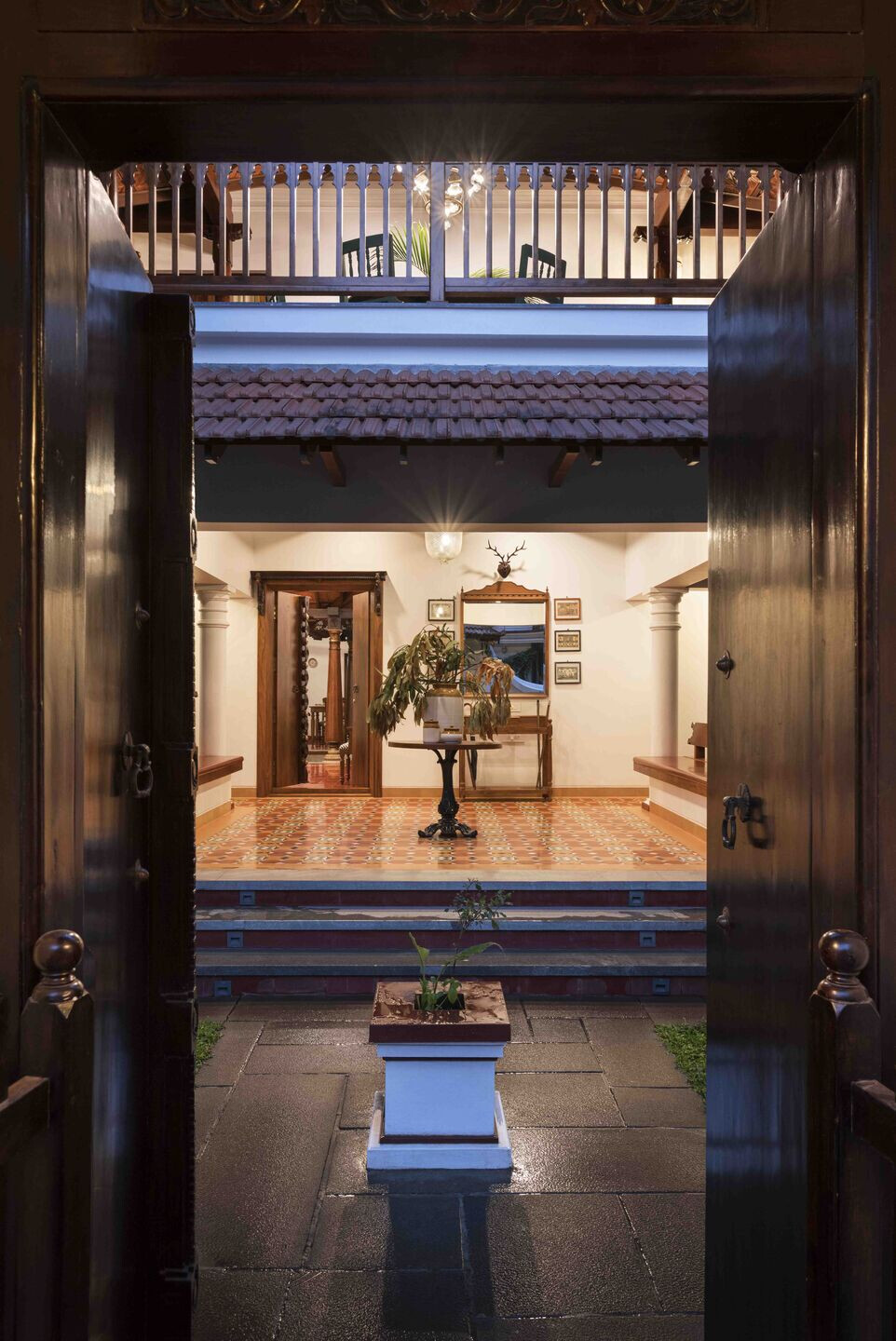
This is a home that was built from scratch on a plot of land the client had inherited from her father. It housed winding verandas on both floors, a living ,dining 4,bedrooms , a kitchen, work area ,laundry, pooja ,media room and library which has been designed for a family of 5: the client, her husband, their son and her elderly parents housing 3 generations. It’s a quaint neighbourhood close to the local temple.
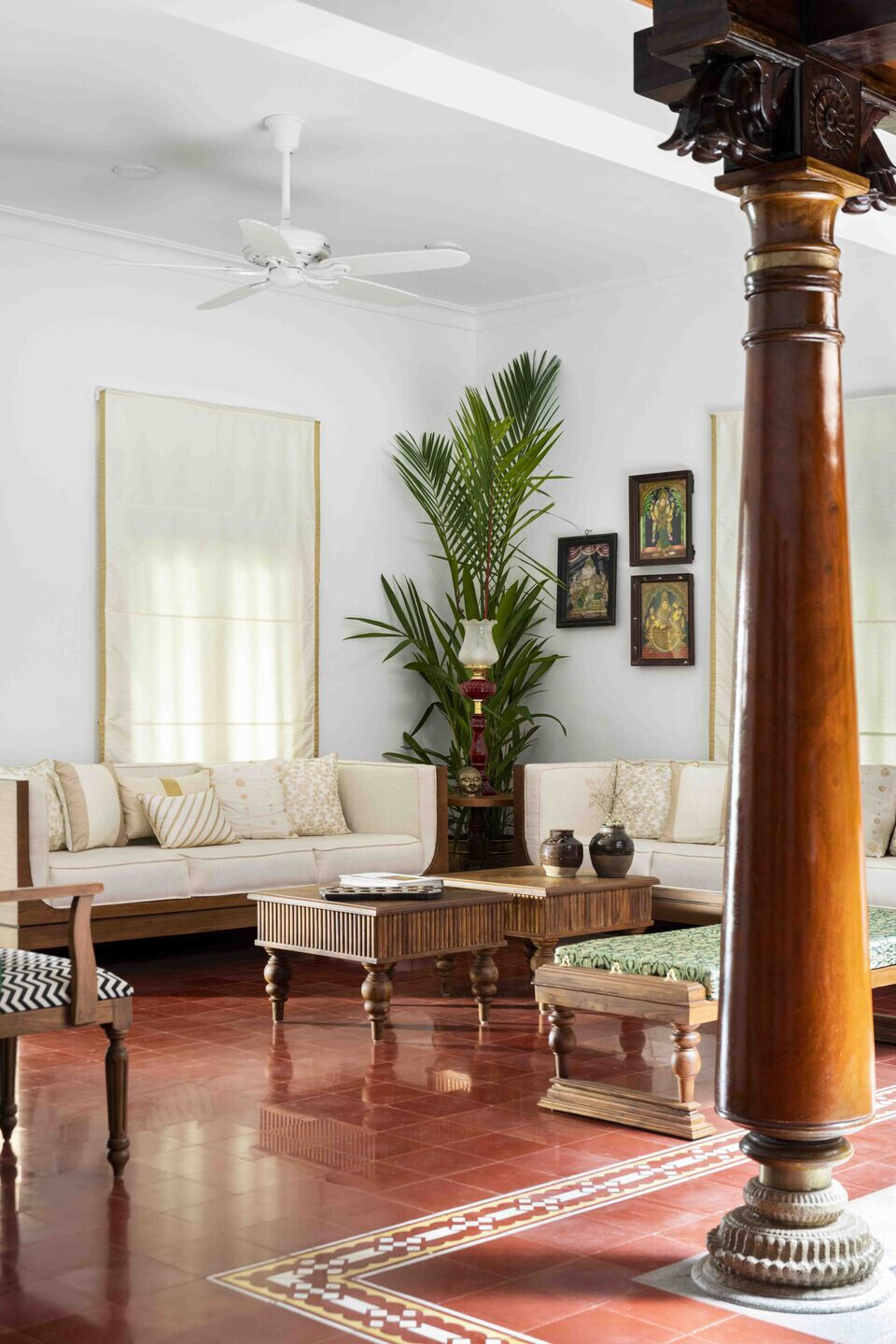
The main entrance also referred to as the "PADIPPURA' is a roofed gateway that leads to the main part of the house. One of the most distinctive features you notice in this house are the long steep roofs, gabled windows and tall pillars to withstand the heavy monsoon rains. There is always a beautiful mix of stone, wood and clay which is intrinsic to the region. As you enter the home there is a veranda with winding passage ways on both sides, as we step into the inner space its burst of colour and life placed around the courtyard that connects all the other rooms in the house. There is a small but significant garden in the front that has been planted with ayurvedic plants and flowers that are relevant to the region.
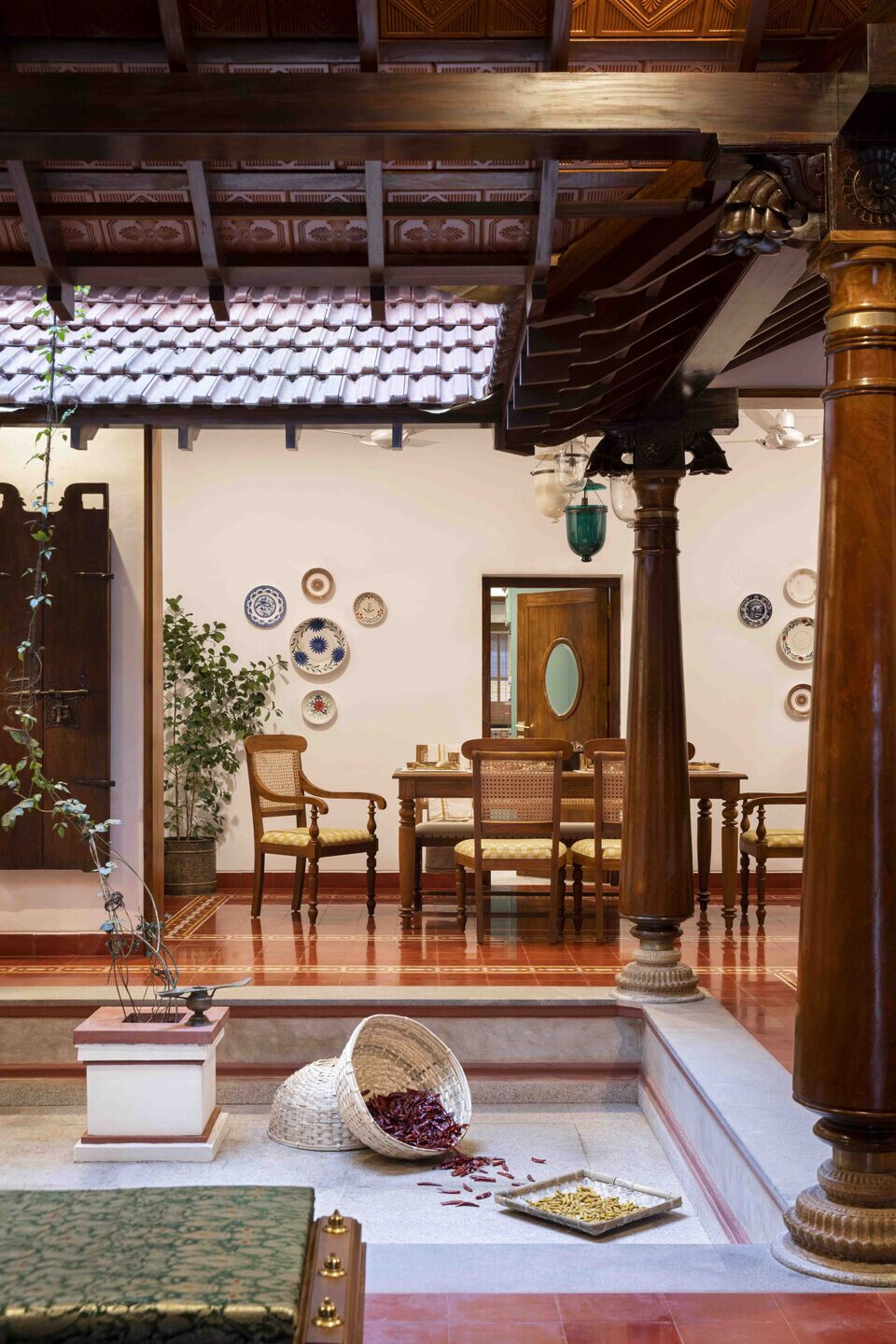
Everything in this home is bright and beautiful from the emerald green brocade fabric on the bench to the canary yellow block printed dining seats, the green sideboard in the dining with a collection of old keys, mirrors and old lithographs. It is not often that you get free rein to change spaces around and do the architectural detailing and the decoration. One of the favourite spaces in this home is the courtyard and the pooja room on which an enchanting mural of Yashoda and Krishna was commissioned, which was actually reflective of the beautiful relationship between sandhya and her son. The mural was done by artist S Suneesh.
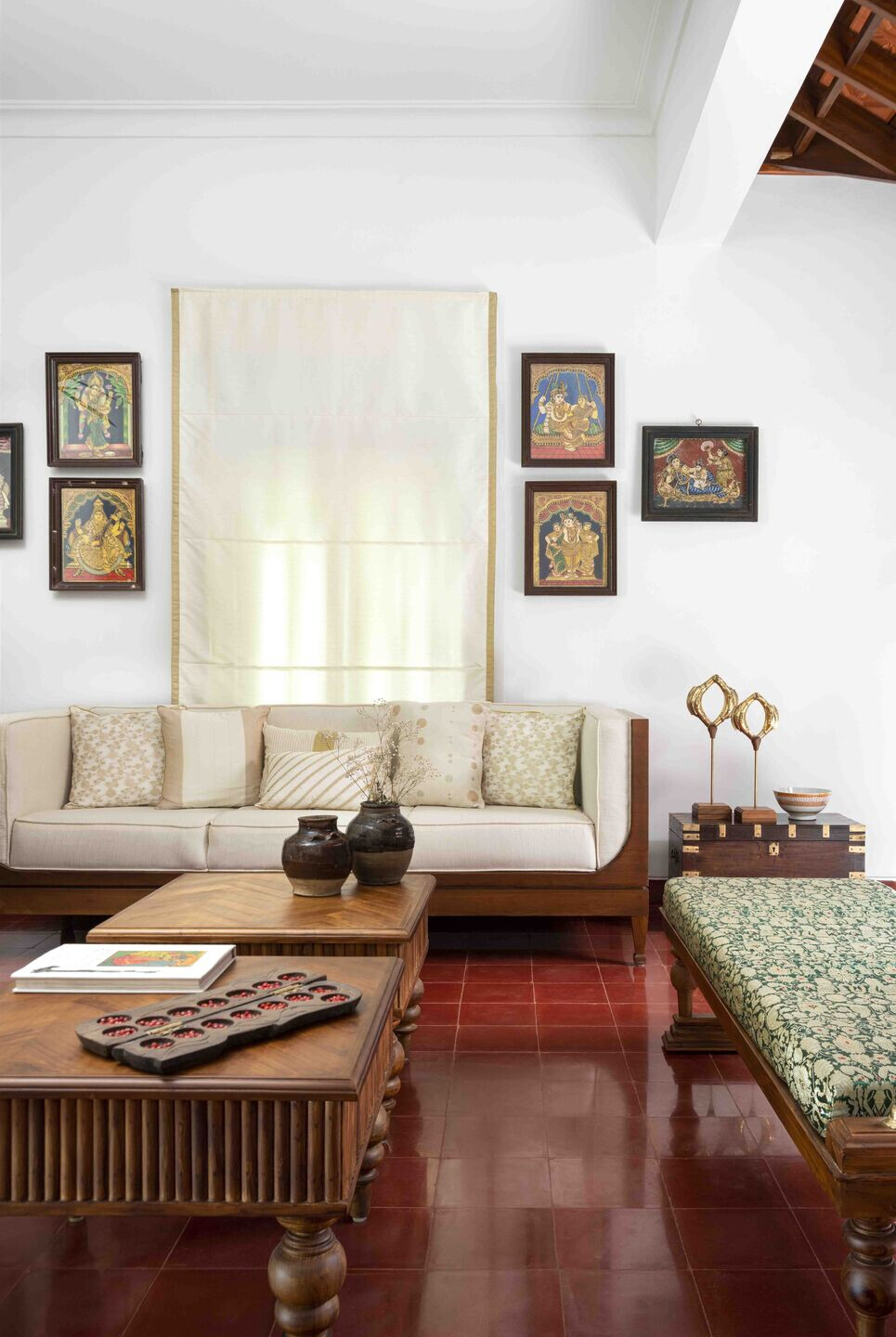
The dining room is a riot of colours. A stunning brass thali setting with Kerala fabric napkins and lotuses, an old wooden cooking utensil has been converted to a beautiful center piece that holds a garland of tulsi and pink Aralipoo or Oleander from the garden. Walls filled with vintage ceramic plates. The color from the rest of the rooms spills into the kitchen as well. The guest bedroom has a handsome headrest with vintage tiles, all custom-made at temple town. The master bed is a symphony of muted shades and maroons, a vintage jewellery box that doubles up as a side table when not in use, an oil painting of the famous Carnatic singer MS Subalaxmi whom the client listens to ardently, and a glimpse of the 200-year-old windows we had sourced from karaikudi.
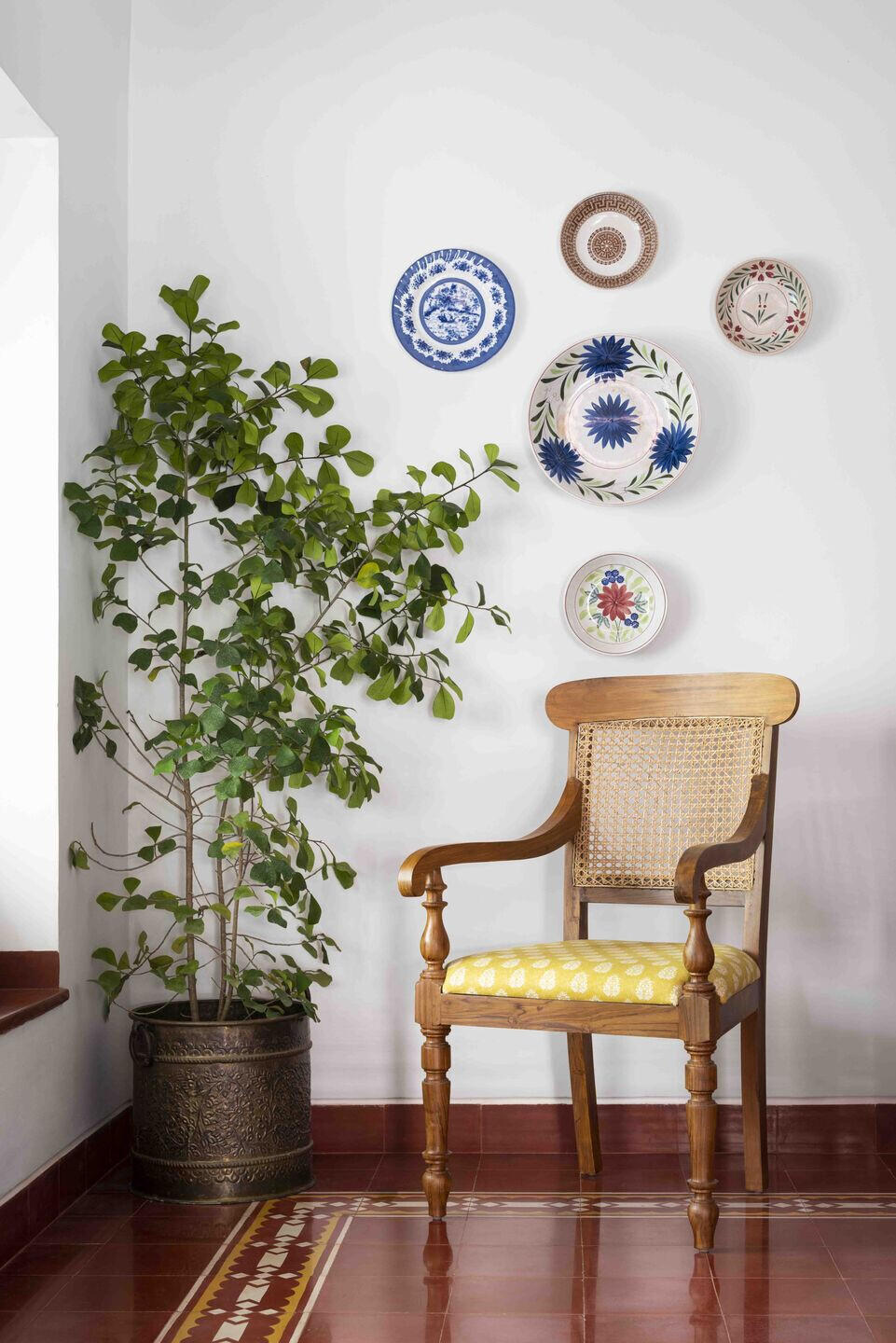
The artwork in this room is also very special. During the month of Ramamyana there is a tradition in Kerala where the Ramayana is recited throughout the 30days. The designer chanced upon a copy of the” Adhyatma Ramayanam Kilipatu’ written by Thunchathu ezhuthachan the father of Malayalam. This was a fitting tribute to her roots and a beautiful backdrop for the colonial bed. The son’s room had a four-poster bed with traditional Kerala spindles, a beautiful painting in the pichwai style.
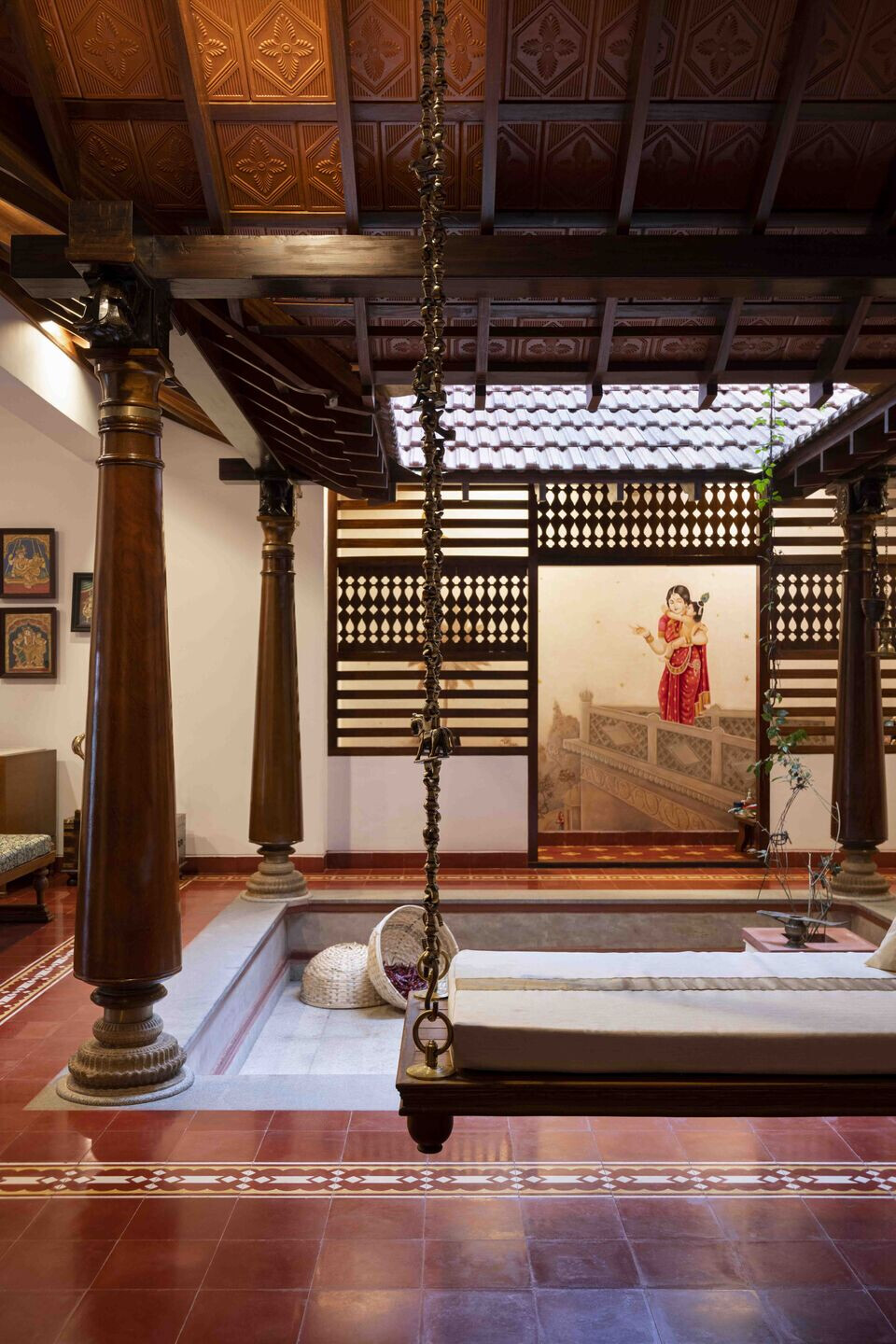
Client Brief
Sandhya the client happened to visit the designers house and fell completely in love with the traditional style tiles, furniture and antiques that she saw at the place. However, she had a very clear picture of what her house would be. Being an NRI having spent more than a quarter of a century abroad, she was someone with deep-rooted to her culture, traditions and beliefs. Her aim was to recreate the traditional Kerala home she had grew up in with her parents, now in their early eighties and a home for her to settle in whenever she chooses to come back.
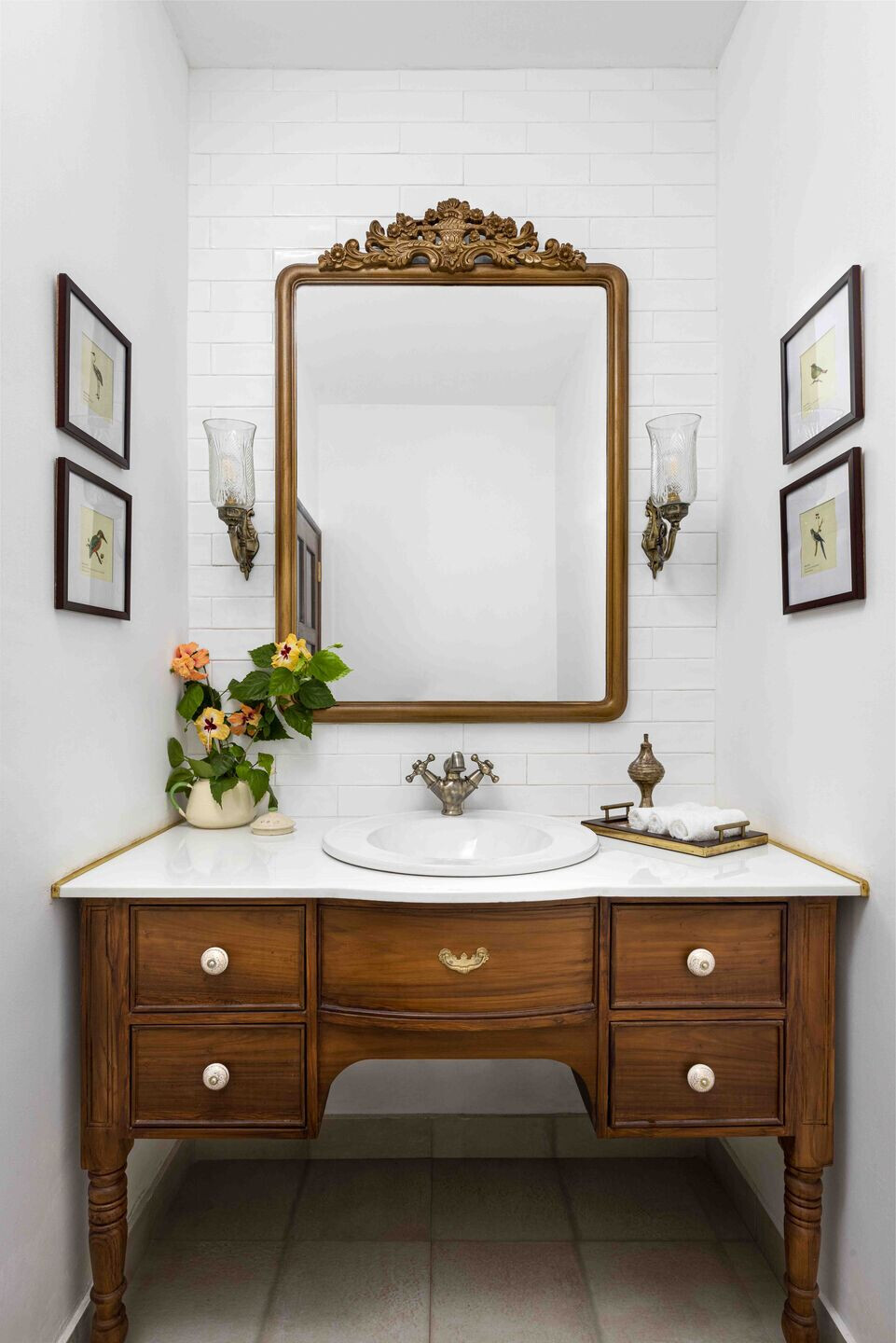
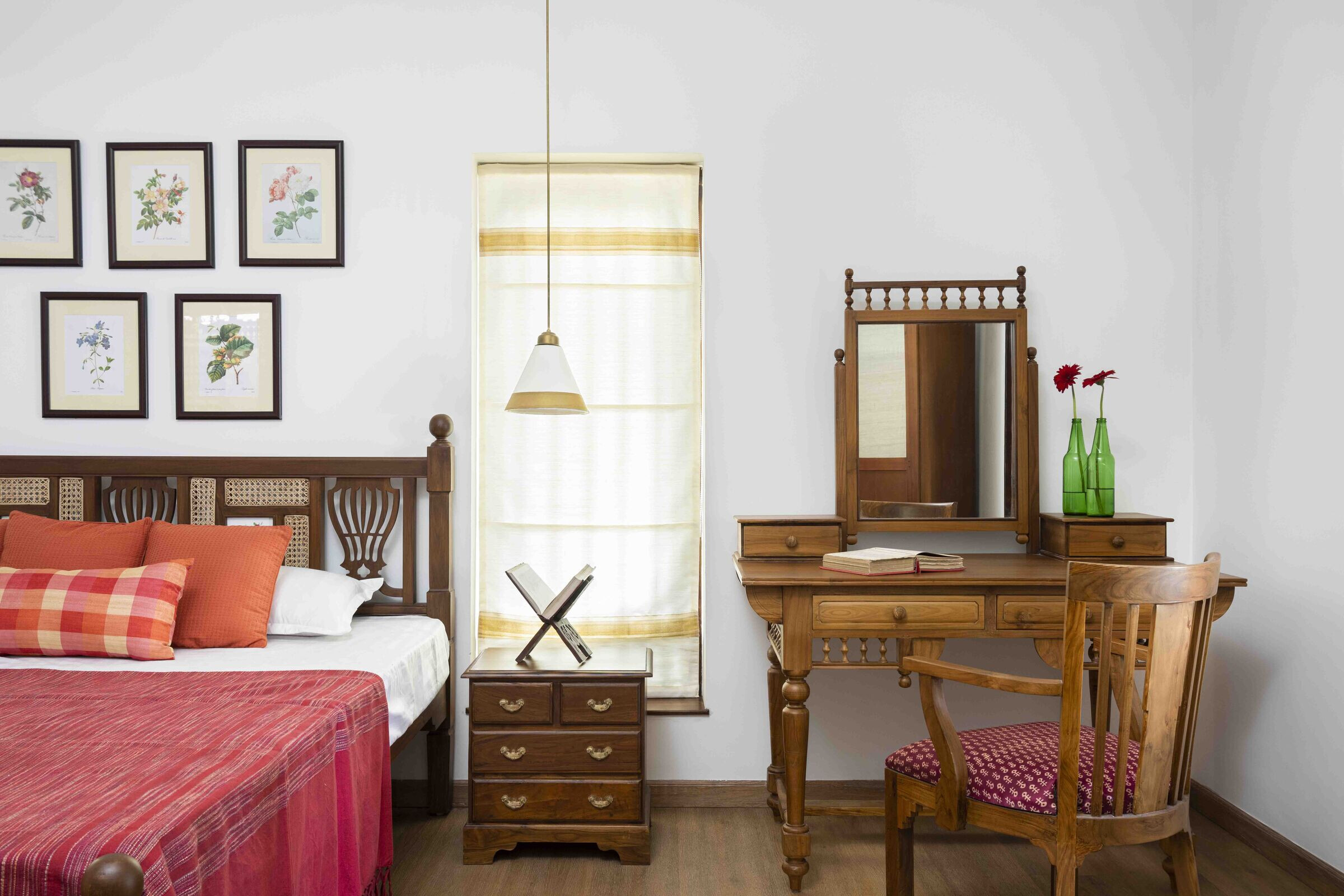
She had travelled a lot around south India collecting antique windows, doors, and columns. On my first visit to the site the moment the designer saw those windows and columns, she was all in. This was labour of love, every nook and corner were carefully planned, going down to the tiniest of details from the size of the cornice to the colour of tassle on the paintings. Over the period of 2 and half years that this house was built, they had developed a very warm friendship that is clearly reflected in the interiors.
